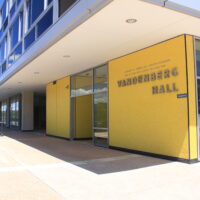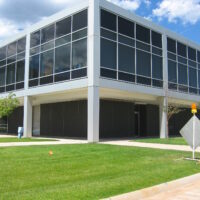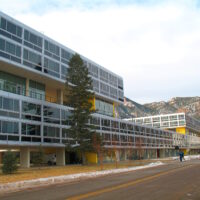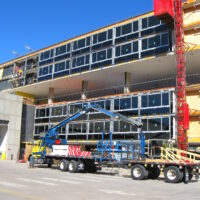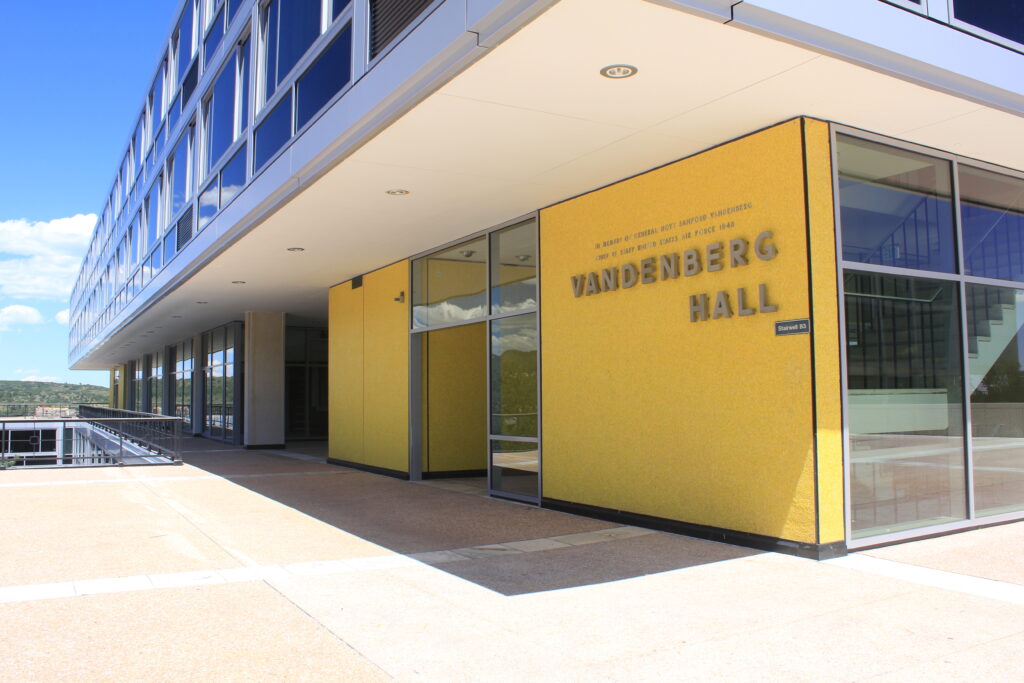
This existing building was part of the original historic landmark campus of the United States Air Force Academy based on the original “International” style design and served as the original dormitory building on campus for over 3,500 cadets. The challenge of this 975,000 square foot project was that all work needed to occur while the building remained fully occupied.
As an Academic Campus, the design team was able to develop a 9 Phase program that permitted USAFA to keep enrollment undisturbed, while allowing for each phase to be vacated and improved during continued use of the building facility.
The work included all new exterior curtain walls, a photovoltaic roof, lighting, mechanical controls and interior remodel of the existing cadet rooms and toilet / shower facilities. The overall final project saved 42% of the original energy costs used to operate the facility.
(*Note Project worked on by one of the BDG Team Members while at another firm.)

