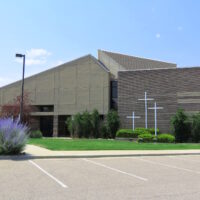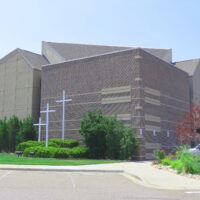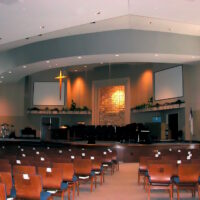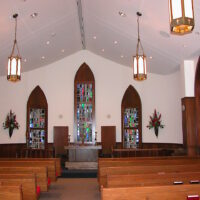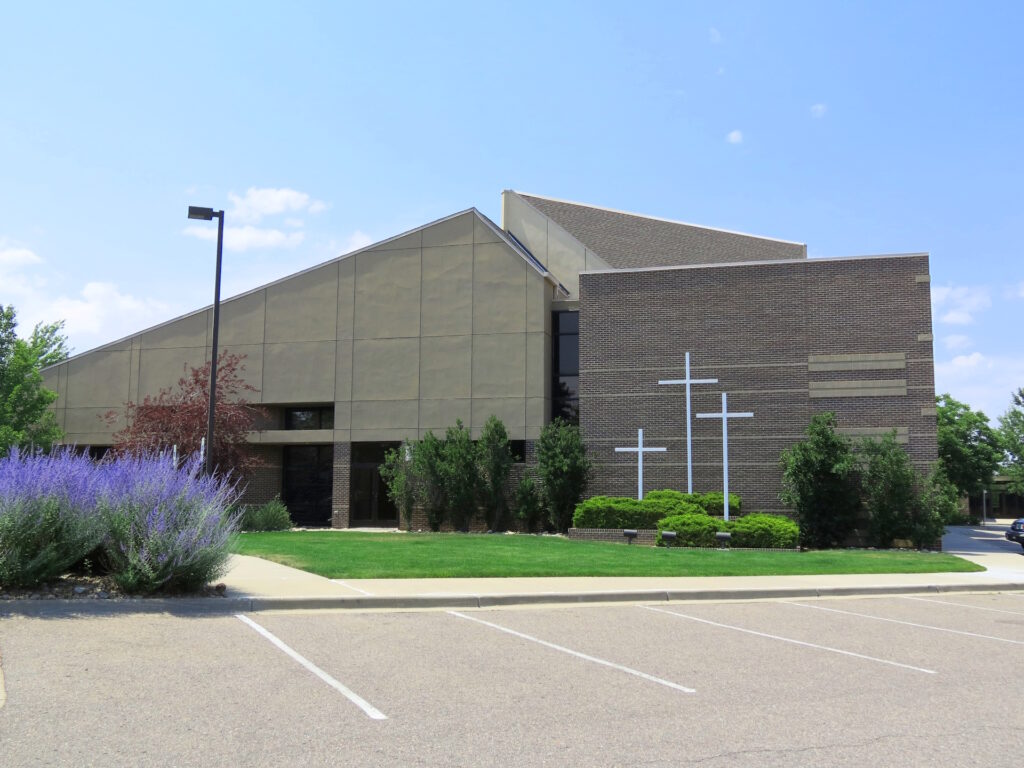
This project was an excellent example of a CMGC Partnership approach to church construction and assisting our client through a Phased Process Approach. It included six (6) phases, and each phase was completed on time and within budget. Utilizing this collaborative approach between Architect and General Contractor, we ensured that the church remained open for the congregation’s use throughout the construction process.
Construction included a new worship center seating 1,250, a 100 seat Chapel to accommodate their traditional services and an expanded Christian Education Space. The existing church was remodeled after the completion of the Sanctuary, as well as some secondary building additions. The addition doubled the size of the church campus to over 62,000 total square feet.
(*Note Project completed by one of the BDG Team Members while at another firm.)

