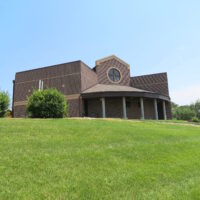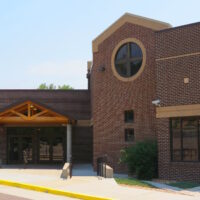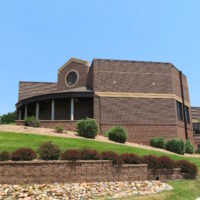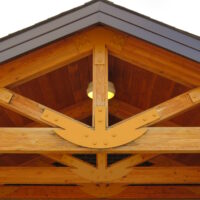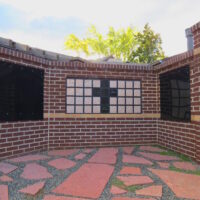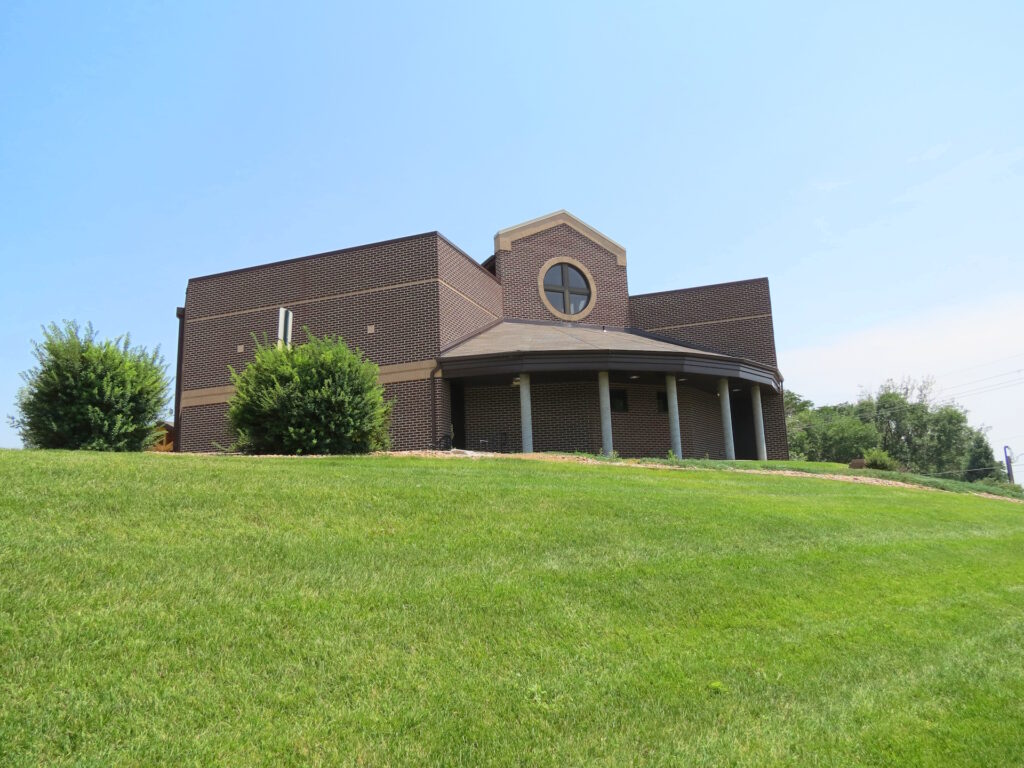
The Atonement Lutheran congregation experienced steady growth through the years and were in need of providing new space for their current uses, as well as for its future development on their existing 3-Acre site.
The new facility included a new 242 seat Worship Space, Sacristy, Storage, Toilet Facilities a central Narthex / Gathering Space to connect the existing facility with the new, and columbarium. The new 6,340 square foot, two-story building addition required a reconfiguration of the site and additional parking to accommodate the congregation’s short-term needs, but also the potential for future growth.
(*Note Project completed by one of the BDG Team Members while at another firm.)

