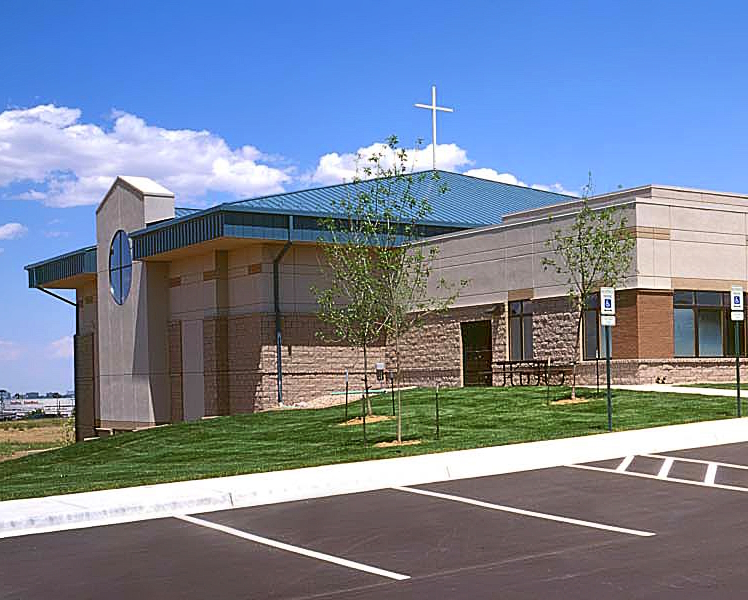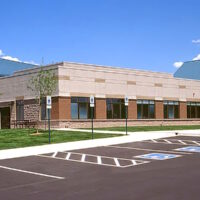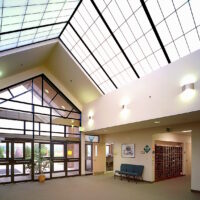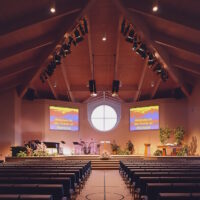
The focus of this project was to respond to the considerable growth of this Community Church. The proposed master plan for this project was to construct the facility in three phases to take advantage of the mountain views to the west.
Phase One included a Multi-Purpose / Worship Space, Classrooms and Offices occupying two levels. Phase Two and Three included expanded Office / Classroom space and a new 1,200 seat Worship Center respectively.
The initial Phase One project encompassed a 33,000 square foot facility on two levels. The program included a 500-seat worship space to also be utilized as the church’s fellowship and multipurpose assembly space.
(*Note Project completed by one of the BDG Team Members while at another firm.)




